AMADEUS
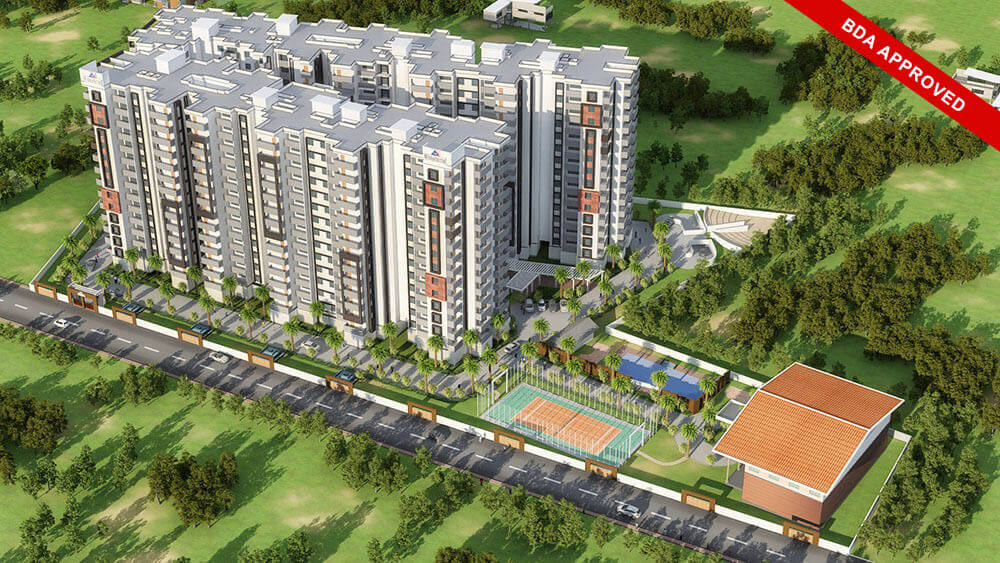
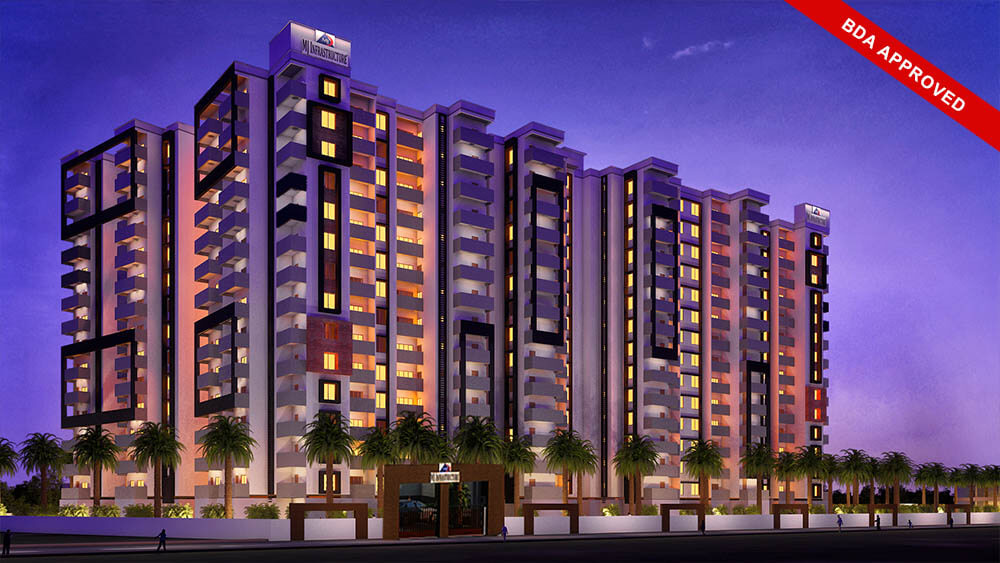
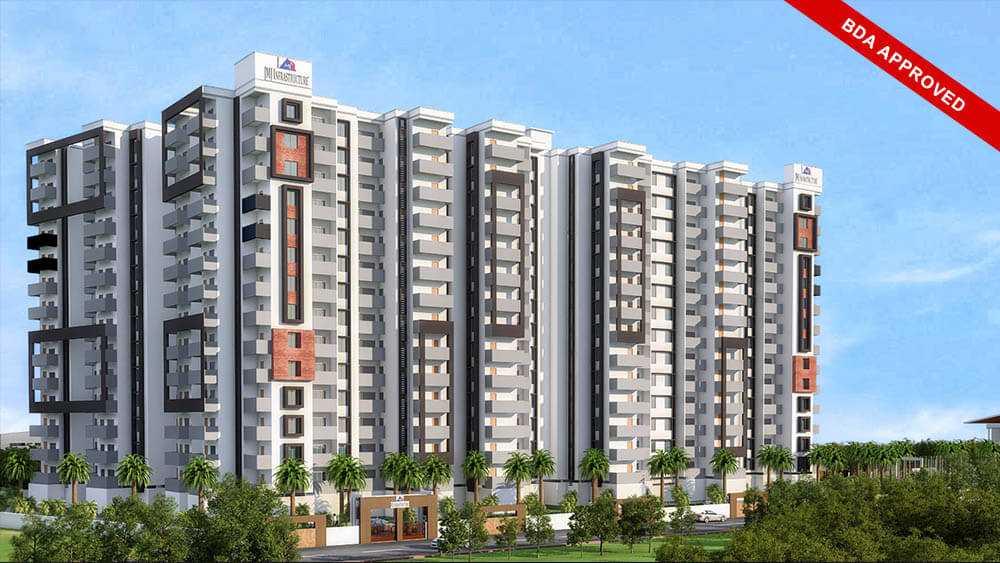

- Project Type : Luxury Apartments
- Project Location : Hosa Road, Off Hosur Road
- Project Status : Ready to Occupy
This project is located at Rayasandra, just 500m from Rayasandra Lake, off Sarjapur road and off Hosur road very close to Wipro Corporate office with easy access from Electronic City. We have very good International Schools, Hospitals and Malls in and around this project and also have IT Hubs in this area like Infosys, Intel, Symphony, Cap Gemini, IBM, Wipro, Accenture Etc. This is supposed to be one of the tallest towers in this vicinity. It is a BDA approved project, OC & CC would be provided for this project.
-
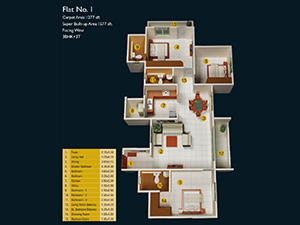 FLAT - 1
FLAT - 1
3BHK + 3T
Super Built-up Area : 1577 Sq.Ft -
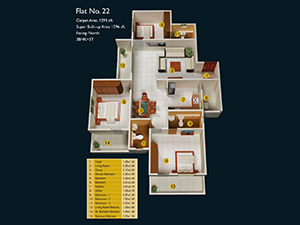 FLAT - 22
FLAT - 22
3BHK + 3T
Super Built-up Area : 1596 Sq.Ft -
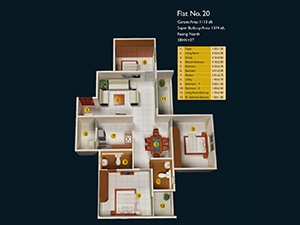 FLAT - 20
FLAT - 20
3BHK + 2T
Super Built-up Area : 1374 Sq.Ft -
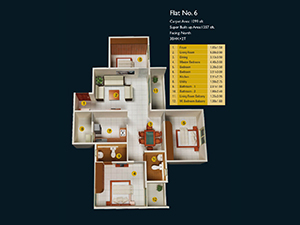 FLAT - 6
FLAT - 6
3BHK + 2T
Super Built-up Area : 1357 Sq.Ft -
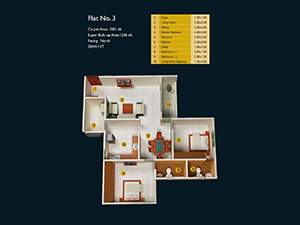 FLAT - 3
FLAT - 3
3BHK + 2T
Super Built-up Area : 1236 Sq.Ft -
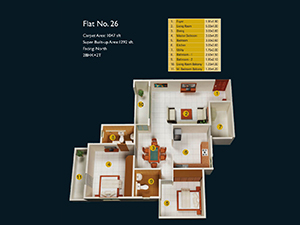 FLAT - 26
FLAT - 26
3BHK + 2T
Super Built-up Area : 1292 Sq.Ft -
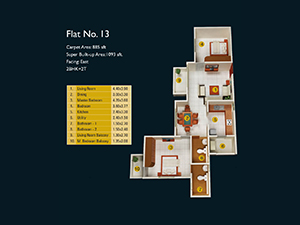 FLAT - 13
FLAT - 13
3BHK + 2T
Super Built-up Area : 1093 Sq.Ft -
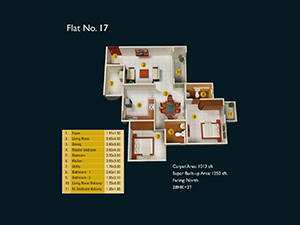 FLAT - 17
FLAT - 17
3BHK + 2T
Super Built-up Area : 1250 Sq.Ft -
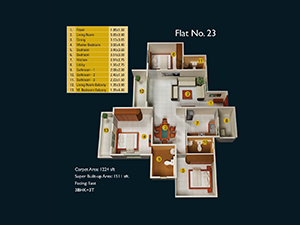 FLAT - 23
FLAT - 23
3BHK + 3T
Super Built-up Area : 1511 Sq.Ft -
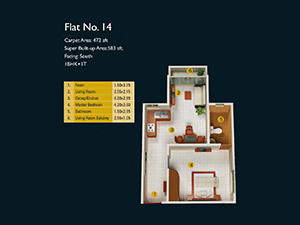 FLAT - 14
FLAT - 14
1BHK + 1T
Super Built-up Area : 583 Sq.Ft -
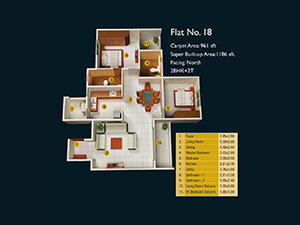 FLAT - 18
FLAT - 18
2BHK + 2T
Super Built-up Area : 1186 Sq.Ft -
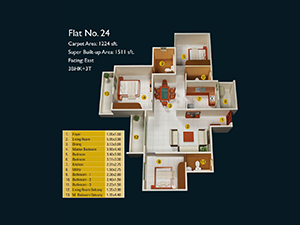 FLAT - 24
FLAT - 24
3BHK + 3T
Super Built-up Area : 1511 Sq.Ft
LAYOUT Plan

- STRUCTURE : RCC Framed structure with Column and Beam as per structural design
- STRUCTURE : RCC Framed structure with Column and Beam as per structural design
- WALL : Outer wall constructed with 6" solid concrete blocks and inner wall 4" solid concrete blocks.
- PLASTERING : All internal walls smoothly plastered with lime rendering
- WIRING : Fire resistant electrical wires of ISI Certified make, Brands provided for wires will be Great White or Havells or Polycab or any equivalent brand.
- SWITCHES : Elegant modular switches of Crabtree/Havells/Anchor/ Honeywell MK or equivalent make switches
- ELECTRICAL : For safety, one earth leakage circuit breaker (ELCB) for each flat. One miniature circuit breaker (MCB) for each circuit provided at the main distribution box within each flat. Brands provided for MCB will be ABB or Bentec or any equivalent brand. AC power Point in master bedroom. TV and Telephone point in Living Hall and Master Bed Room. UPS Point at Foyer, Each 3 BHK - 3 KVA and 2BHK & 1bhk – 2 KVA Power. Provision for Geyser and Exhaust fan Connection in all the bathrooms. Provision for Water-Filter points and Kitchen Chimney in kitchen. Washing Machine Points in Utility Area
- PAINTING (INTERNAL) : Asian paints Tractor Emulsion Painting or equivalent (Roller Finish).
- PAINTING (EXTERNAL) : Asian paints Apex Weather coat painting or equivalent
- DOORS (MAIN DOOR) : Teakwood frame section with Teakwood veneer melamine polish.
- DOORS (INTERNAL DOORS): : Good quality wooden doorframe. Shutters will be molded panel door with enamel paint on both sides Toilet doors will be of good quality fiber doors
- WINDOW : Aluminum Sliding window shutters, 5MM thick Glass, Mosquito mesh Provision. . Access to all the balconies will be through “French” windows.
- FLOORING : Vitrified Tiles (24" X 24") for Living, Dining Room, Bedrooms and Kitchen. Brands provided will be Varmora or Oreva or Mega or Marbomax or any equivalent brand. Ceramic tiles of Terracotta design, anti-skid (12” X 12”) Balcony and Utility Ceramic tile flooring for all Toilets Granite/Marble Flooring in Common Area
- DADOING TILING : Glazed tile dadoing in all toilets on the wall up to door lintel level and 2 feet height dado tiling in the kitchen above the platform.
- COOKING PLATFORM : L Shaped Black granite slabs for cooking platform. Stainless Steel Sink with Drain Board
- SANITARY FIXTURES : EWC and Wash Basin in all the Toilets of ISI Make. Brands provided will be Cera or Hindware or Parryware or Johnson or any equivalent brand.
- CP FITTINGS : ISI Branded Tap fittings for Bathroom and Kitchen. Brands provided will be Cera or Hindware or Parryware or Johnson or any equivalent brand
- WATER SUPPLY : Common Over Head Tank provided for the whole project. Water will be supplied from 5 Bore wells(if 405 flats) and provision for BWSSB water
- BACKUP GENERATOR : Acoustically insulated stand by Generator for common area lifts and pumps. Power backup will be provided inside the flat
- LIFT: : Two Automatic Lifts of reputed brand in each block. Brands provided will be either Delta Elevators(TEKNIX), Johnson Elevators, Suzuki Elevators or any equivalent brand.
- INTERCOM : Provision for Intercom Facility to all Flats and Security
-
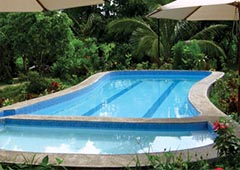
Swimming Pool with Toddler Pool
-
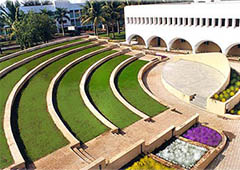
Amphi Theatre
-
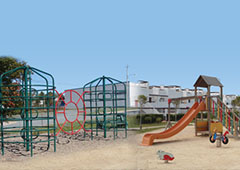
Children Play Area
-
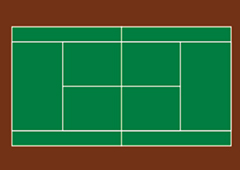
Tennis Court
-
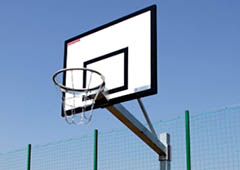
Basketball Practise Court
-
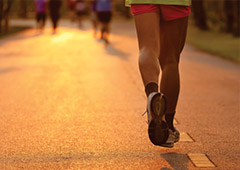
Jogging Track
-
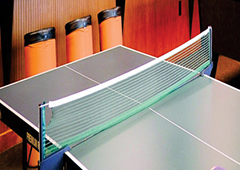
Table Tennis
-

Landscaped Garden
-

Multipurpose Hall
-

Well Equipped Gym
-
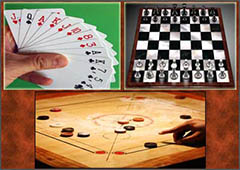
Indoor Games
-
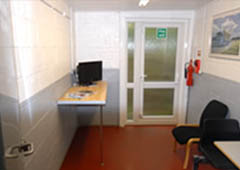
Drivers Room
-
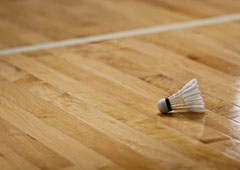
Open Badminton Court
-
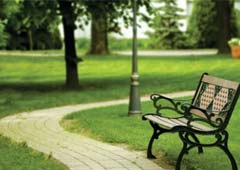
Senior Citizen Area
-
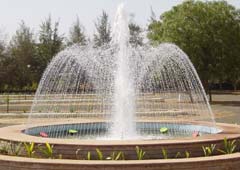
Water Fountain
-
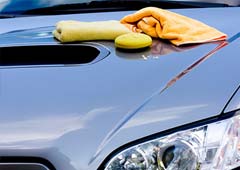
Car Wash Area
| Hospitals | ||
|---|---|---|
| Ramakrishna | : | 7.5 Kms |
| Live 100 | : | 5.8 Kms |
| Blossom Hospital | : | 4.2 Kms |
| St. Johns Hospital | : | 9.0 Kms |
| Narayana Hrudayalaya | : | 10.0 Kms |
| Malls | ||
| Total Mall | : | 6.5 Kms |
| Coupon Mall | : | 7.0 kms |
| Big Bazaar | : | 8.0 Kms |
| Companies | ||
| Wipro Corporate Office | : | 7.5 Kms |
| ECO Space | : | 8.5 Kms |
| Schools | ||
|---|---|---|
| Norte Dame Academy school | : | 5.2 Kms |
| Amrita Engineering Collage | : | 4.8 Kms |
| Delhi Public School | : | 6.1 Kms |
| PES(South Campus) | : | 5.0 Kms |
| Oxford Collage | : | 6.0 Kms |
| Vibgyour School | : | 7.8 KMs |
| Mount Litra Zee School | : | 8.8 Kms |





